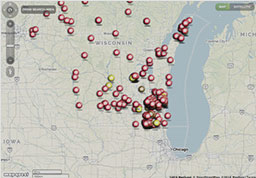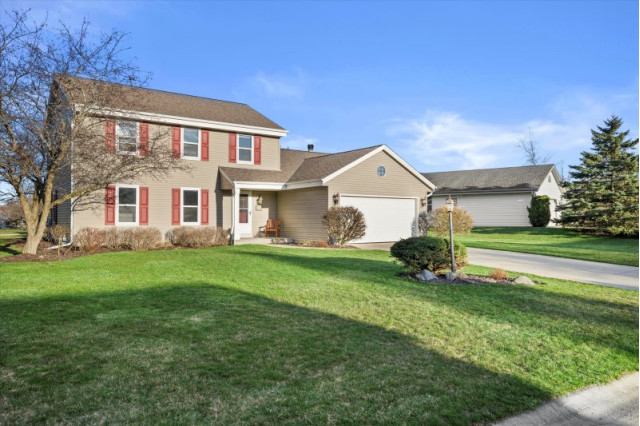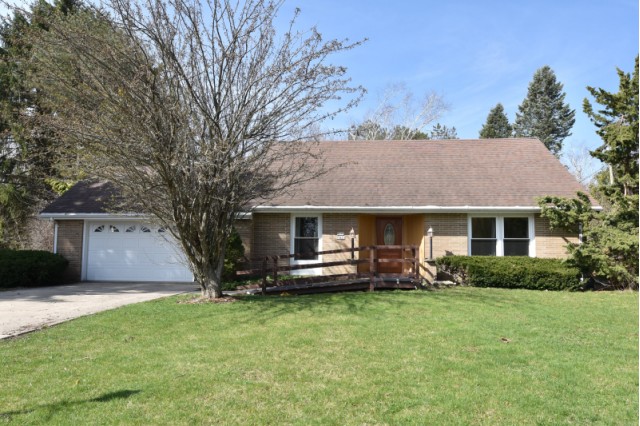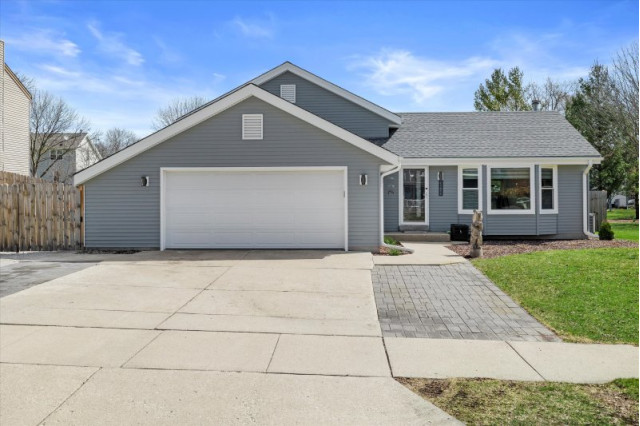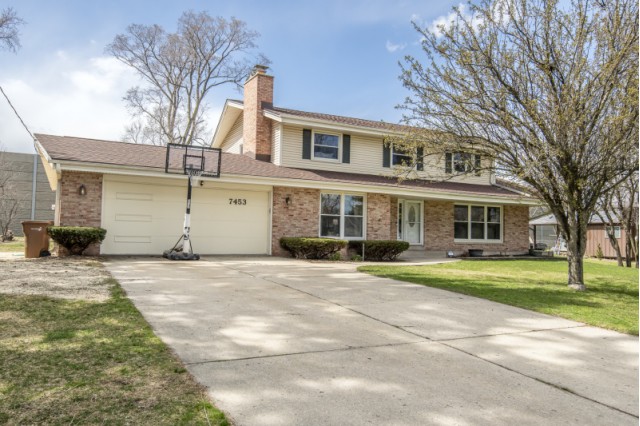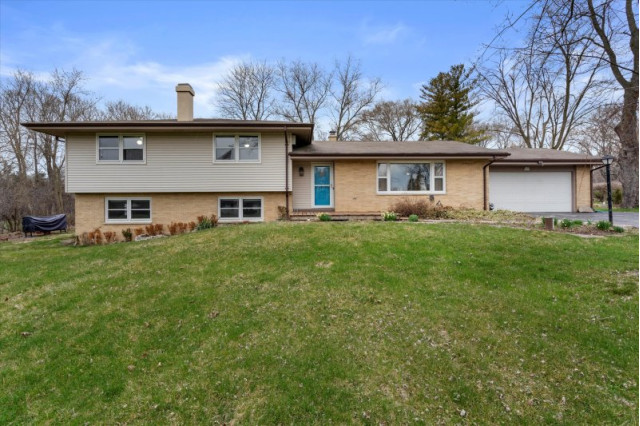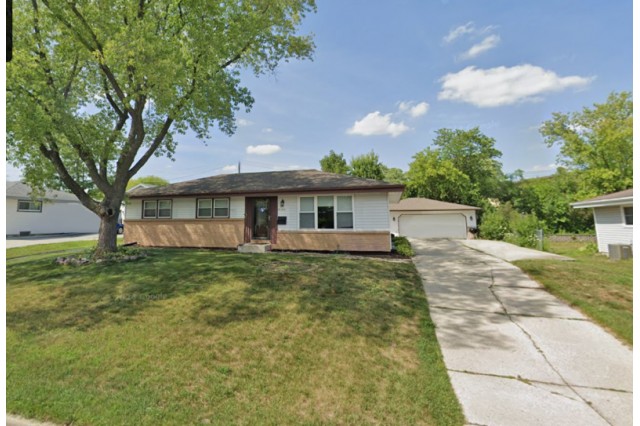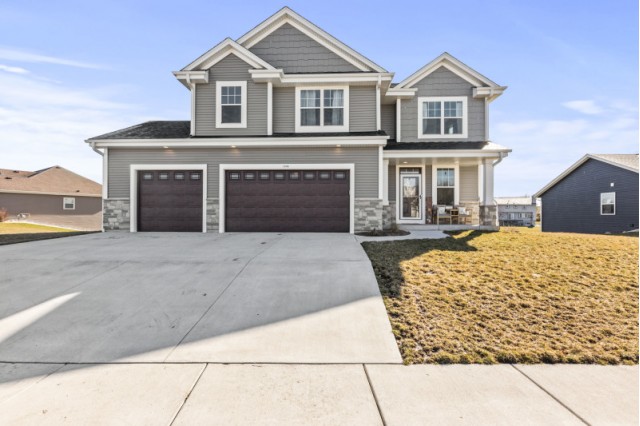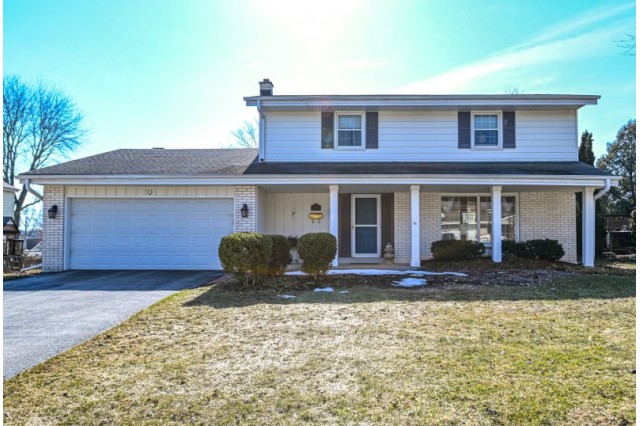Danielle M. Mazza - ABR, CRS, CSRS, SFR, HSE
Current Market Conditions for 53089
Current Market Conditions for 53046
Current Market Conditions for 53072
Current Market Conditions for 53029
Current Market Conditions for 53051
Watch my new commercial:
| Free Real Estate Market Update |

What clients are saying...
We've used Danielle three times (buy, sell, sell) and she's been exceptional each time. A person's true character comes out when things don't go according to plan (which happened on two occasions), and she navigated those situations like a pro. We always felt like things were under control because she kept us informed every step of the way. She's one of the best realtors out there and we'll make sure everyone knows it.
Danielle is nothing short of amazing. She is so responsive and supportive and encouraging. She goes above and beyond the job of realtor. I have recommended her to other people many times.
Danielle was amazing! She found a house for me and then spent a year working with my daughter to secure a property. She is smart and professional. Danielle is also respectful, kind and encouraging. She was so helpful with her contacts. I consider her a friend. If you contract with Danielle you will be with a winner!
Danielle was professional,knowledgable and caring. She went above and beyond my expectations. In this market Danielle responded quickly. Danielle researched potential homes. She provided me with additional resources that made my move less stressful. She worked long hours to help me buy my dream home. I will recommend Danielle to anyone who wants a top realtor. She is now working with another family member. Thank you Danielle!
Danielle was very helpful helping me purchase my first home. She explained the process of purchasing a home very clearly and made sure I understood the entire process. She was very patient with viewing homes and I did not feel pressured to view a home I was not interested in. Overall, very helpful and I would highly recommend Danielle to anyone looking to purchase a home.
We were very pleased with Danielle Mazza on the sale of our house, she is very knowledgeable, professional and was always on time. This is the second time I have worked with Danielle and will I call on her for any future home sales or purchases.
This was my second time working with Danielle, and my first time working with her as a seller. During the purchase process, Danielle was patient and once we found a home we liked, she worked with us to quickly submit an offer that was appropriate. Danielle quickly pulled together comparables which enabled us to make an informed offer that was accepted. Throughout the closing process, Danielle kept everything on track and made sure we had the information we needed to make appropriate decisions throughout the process. On the selling side, Danielle did a thorough evaluation of my home, and gave guidance on ways to increase the appeal of my home to buyers. Danielle did a fantastic job staging my home, and the professional photos looked great. Danielle was always prepared and organized, and she also provided guidance and assistance throughout the offer review/acceptance, home inspection, and closing processes. I would highly recommend working with Danielle, and I would work with her again for future real estate transactions.
Danielle was awesome to work with. Being a first time home buyer, she was extremely patient with me. Always available for showings, point things out that I didn't notice or make helpful suggestions. Making an offer, final walkthroughs and the closing itself was an education and I was very grateful to have her on my side. I'd recommend Danielle to anyone buying or selling their home. She knows her stuff and is very good at it.
Danielle was supportive and efficiently guided us through the sale of our home. She was very considerate of our needs/concerns and often anticipated them so she could prepare us for the next step of the process. We were confident in her recommendations and appreciative of her guidance, support and assistance from staging our home through following up with us after the sale was complete. She definitely deserves a 5 star rating in our book. Thanks again Danielle!
Danielle came highly recommended to us as we considered putting our home of 42 years on the market. She exceeded our expectations. From our initial interview right through, and even after our closing, she never stopped going the extra step to ensure that this would be a positive experience with a successful outcome. She was a remarkable advocate for us as sellers, and she is a true ambassador for Shorewest.

